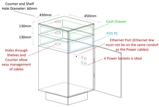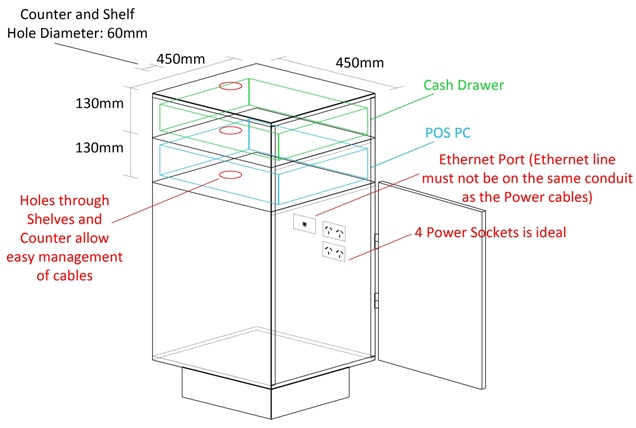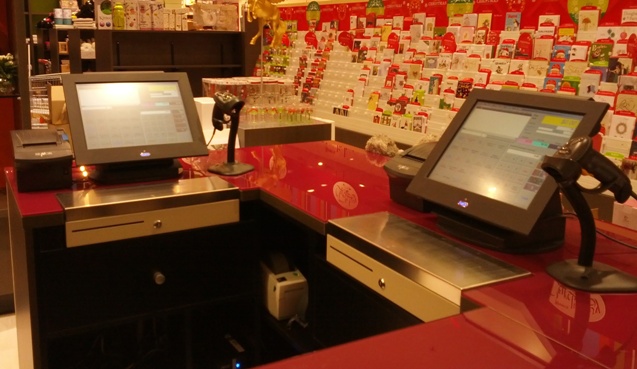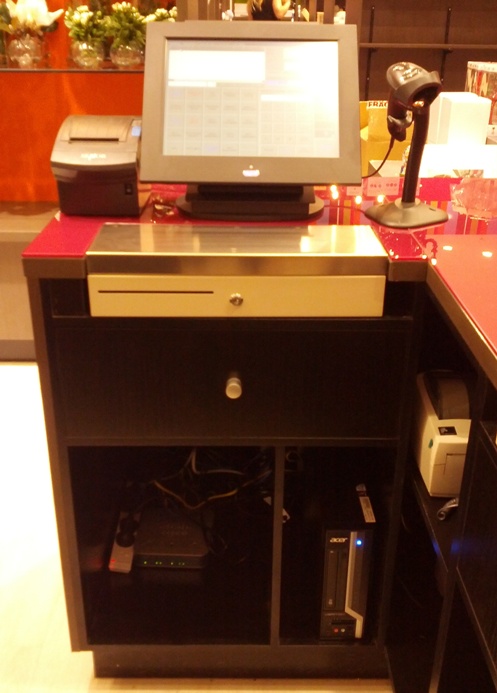- POS Systems
- POS Systems
- Retail POS Systems
- Grocery & Convenience Store POS Systems
- Butcher, Seafood, Deli, Fruit Veg & Health Food POS Systems
- Pubs, Hotels, Clubs & Quick Service F&B POS Systems
- Restaurant & Cafe POS Systems
- Newsagency POS Systems
- POS Software
- POS Software
- Cash Registers
- Cash Registers
- Scales
- Label & Receipt Scales
- Retail Weighing Scales
- Consumables
- Paper Rolls
- Labels
- Ink Cassettes, Ribbons & Rollers
- POS Hardware
- Barcode Scanners
- Cash Drawers
- Receipt Printers
- Label Printers
- Customer Displays
- Monitor Mounting Poles & Brackets
- Touch Screen POS Terminals
- Touch Screen POS Monitors
- POS Computers & Accessories
- POS Hardware Bundles & Specials
- POS Hardware Bundles
- Sales & Specials
POS System Counter Design

We have provided a design guide of an ideal counter for a POS System. The design provided would typically be used in a Retail & Newsagency POS environment as well as in "quick service" Hospitality stores. Restaurant and cafes tend to utilise "All-in-One" PC based POS terminals hence the position for the POS PC detailed within our diagram is not required.
To summarise the POS Counter design; we have a cupboard space under the POS PC with two double power points and a network (Ethernet) port. (Note: Never run both ethernet and power cable within the same conduit. It is also advisable to keep them separated by 300mm at minmum.) A 60mm hole is cut towards the rear of the cupboard between the cupboard and POS PC space. Above the POS PC, space for the Cash Drawer is allowed. A 60mm hole is again provided between these two areas with another 60mm hole above the Cash Drawer through to the counter top. The balance of the POS System. ie. Touch Screen, POS Printer, Barcode Scanner etc would sit on the counter top.
Further information: Retail POS System or Restaurant POS System or Newsagency POS System or call us (02) 9817-7791
Further information: View our range of POS System or call 02 9817-7791 or email us at Contact Us















